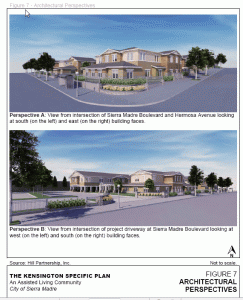Initial Post 2/2012 – Fountain Square Development West, LLC, would like to put an Assisted Living Facility at 235 W. Sierra Madre Blvd., the former site of the Sierra Madre Skilled Nursing Facility. The property sat vacant for more than five years, and FSWD initially brought the plan to the public at a March 8th City Council meeting, which you can view by clicking on the link. The article includes photos of the slides of the project as FSWD envisioned it at that time.
FSDW also held a Town Hall Meeting on Sept. 7, 2011 at which several dozen people had the opportunity to view the (then) current drawings, and see presentations by Danny Castro, Director of Development Services for the City, Gregg Yamachika, contracted by the City to be the Project Planner to guide the project through the entitlement process, Laura Stetson, Senior VP of Hogle-Ireland and manager of their Pasadena office, who was hired to do the Initial Study to determine whether there was a need for an EIR or a Negative Declaration, and Billy Shields of FSDW. Following the presentations there was a Q and A session. View the video of Mr. Yamachika discussing the entitlement process, i.e., Specific Plan, Conditional Use Plan, and the need for a General Plan Amendment, and a Zoning Code Amendment. Click here to view video of Ms. Stetson discussing the process of reviewing for Environmental Impact, and click here to view video of the Q and A session. Note – this is not a complete video of the Q and A, other questions were asked and answered that we did not capture on video. Note that there is also a photo gallery from this event here, which includes photos of the drawings that FSDW had set up for the forum, as well as a photo of the notes taken by Ms. Stetson regarding the Q and A session.
According to the Nov. 30, 2011 Draft Specific Plan, “Fountain Square Development West is proposing to build an assisted living facility that will provide care for seniors (i.e., generally those 60 years or older, as well as younger residents with debilitating memory illnesses), including those with Alzheimer’s disease and other memory impairments. The facility, to be licensed as a Residential Care Facility for the Elderly (RCFE) by the California Department of Social Services, will accommodate up to 96 residents.
The facility design involves a two-story, “H” shaped building envelope totaling approximately 58,000 gross square feet and offering up to 75 resident suites, administrative offices, and resident common areas for dining, living and socializing. Other spaces and facilities will be provided for fitness, physical therapy, wellness activities, along with staff offices, commercial kitchen and commercial laundry. Common use gardens, patios and sitting areas will also be incorporated throughout the facility grounds.”
According to the Specific Plan, “Assisted living services are intended for seniors who need assistance with the activities of daily living, including eating, bathing, dressing and medication management, but do not require 24-hour medical or skilled nursing care….
…The care units will range from 325 square foot one-room suites to 625 square foot two-room suites. Each care unit will consist of bedroom area, sitting area (some in a separate room) and bathroom (with sink, shower and toilet). Some suites will have kitchenette-scale facilities, with small sink and under-counter refrigerator, but not appointed for food preparations since resident meals are served restaurant style in a common dining area.”
The project sits on 1.84 acres of land, at the corner of Hermosa Ave. and Sierra Madre Blvd., directly across from City Hall, the Police Department and the Fire Station. The project site is made up of two contiguous parcels, the southernmost of which covers about 2/3 of the site, and is zoned commercial, and the northernmost of which is zoned R-3 and covers the remaining 1/3 of the property. The Specific Plan proposes site-specific changes to the General Plan and to Zoning Codes to allow the use of the property for use as an Assisted Living Facility.
Documents related to the project (Editor’s Note – these are not all the project documents, just the ones that I have at this time.)
Nov. 30, 2011 Draft Specific Plan for The Kensington Project, Assisted Living Facility
Nov. 30, 2011 – Draft Initial Study, Mitigated Negative Declaration for the Kensington Project
Nov. 30, 2011 – Draft Initial Study, Mitigated Negative Declaration for the Kensington Project
Feb. 14, 2012 – Letter response to Mitigated Negative Declaration for the Kensington Project, Revised, submitted by John Hutt
Letter from Developer requesting City Council to place project on November, 2012 ballot
I am working on my coverage of the Feb. 16, 2011 Planning Commission meeting, and will post it as a separate article when it is ready.

